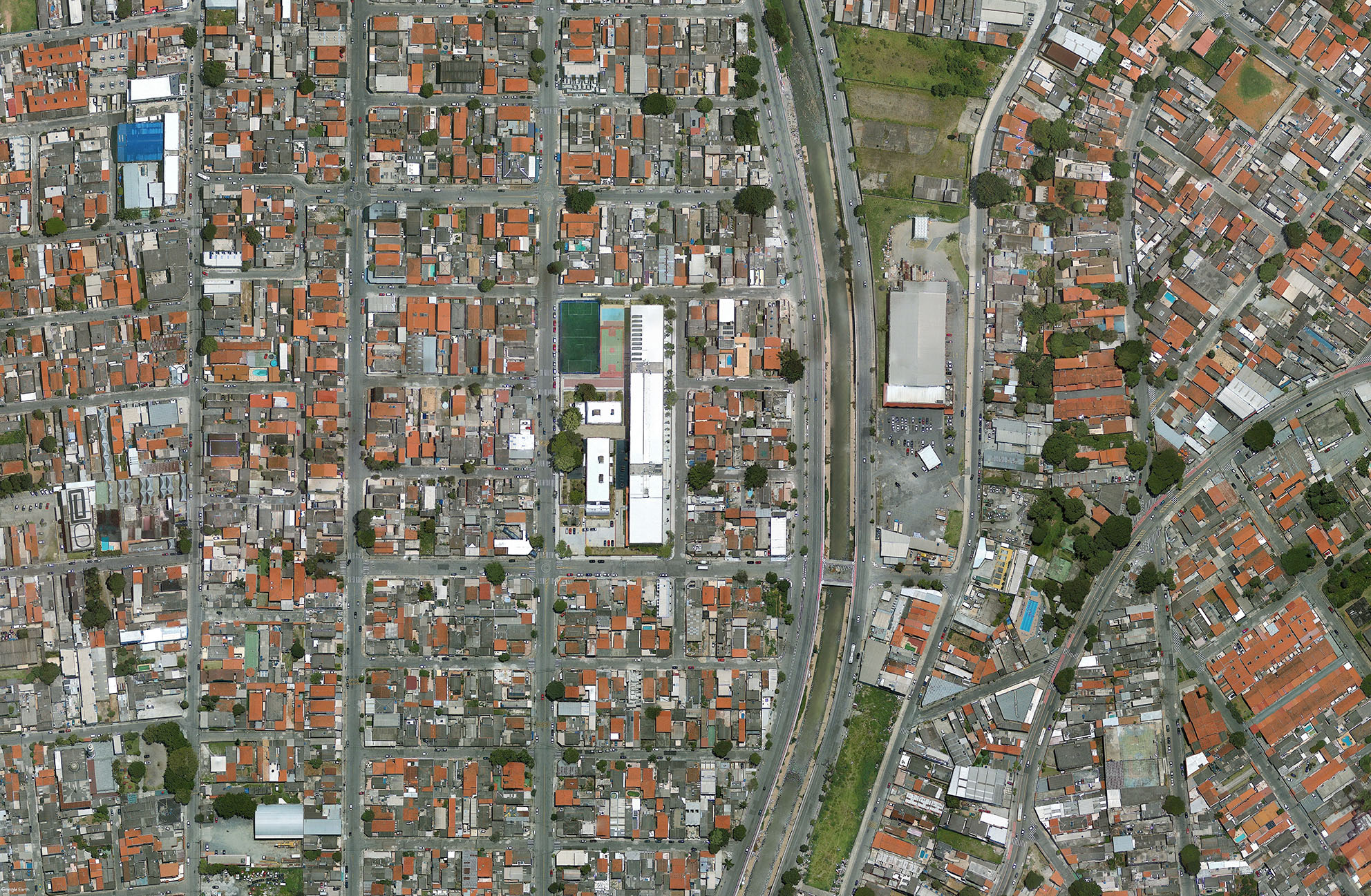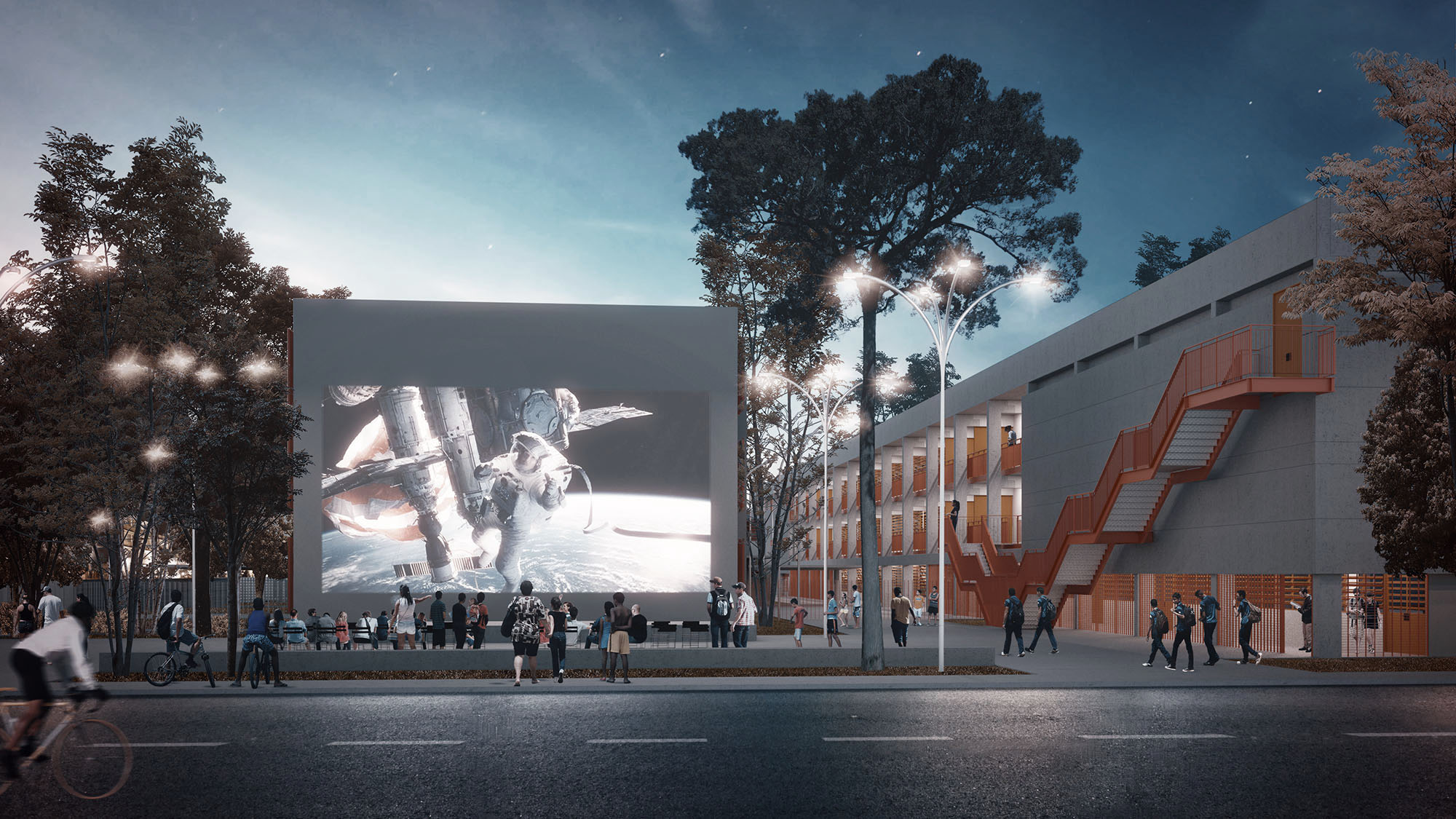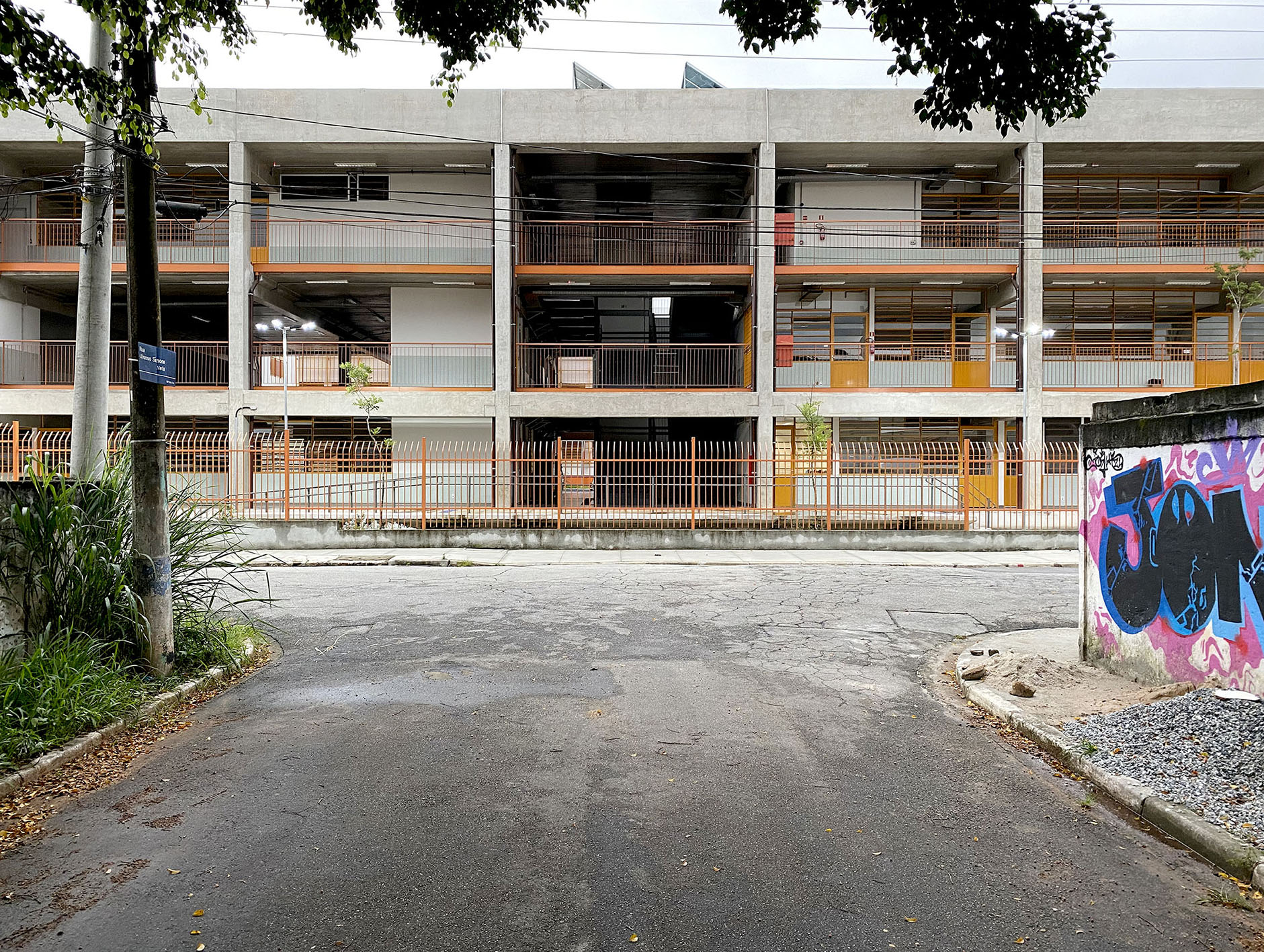
With the aim of bringing integrated spaces for education, sport and culture to peripheral regions of the capital, the CEU network was implemented by the São Paulo Municipal Department of Education in 2002, during the administration of Mayor Marta Suplicy (2001/2004). Alexandre Delijaicov, André Takyia and Wanderley Ariza, then architects from the Projects Division of the Department of Buildings (Edif), from the City Hall’s Secretariat for Services and Works (SSO), developed the basic design of these equipment, clearly inspired by the Park-School conceived by the brazilian educator Anísio Teixeira and as a result of the proposal for the Social Equipment Square (PES), presented by them in 1989, when Luíza Erundina was mayor, but which was not implemented.
The São Miguel unit, beautifully named as the composer Luiz Melodia, is part of a new phase of the program, retaken by the administration of Fernando Haddad, under the name of “CEU Territories”. The idea of the Municipal Department of Urban Development (SMDU), in partnership with other departments, is, instead of building new complexes, to incorporate new buildings in places that already have public facilities in place, in addition to upgrading the public sidewalks, landscaping of the surroundings. For this, two bidding stages were created. The first, launched in the second half of 2013, chose a standard project (preliminary study and basic project) which, based on the 20 public lands selected by the city hall, resulted in three typologies – the office chosen in this case was Helena Ayoub Silva & Arquitetos Associados. In the second phase, divided by lots, interested companies or consortia developed, based on the model, a complete project for the chosen locations.

For CEU Luiz Melodia, the proposal was to create a building on land occupied by a municipal elementary school (Emef) and a Community Club (CDC), which were renovated. The main idea was to bring together the new functions in a single building, which required little modification in relation to the standard project, which, in its three typologies, provided for the cultural and educational block separate from the sports one. This happens due to the composition of the land and its appropriation by the community. In addition to maintaining the two existing buildings, it was necessary to preserve the sports courts on the corner, as they already presented themselves as a cultural and social appropriation being understood by the local population as a sports corner. A street that cut through the lot was decommissioned to receive the equipment.
A deck maintained the memory of the street axis, in addition to serving as a leisure space. One of the greatest achievements of the project is the square on the opposite corner of the blocks, which takes the place of a parking lot, providing free access to an open-air cinema (one of the elements of the original proposal by the Edif architects, which did not come to be enabled). The new building will have a library, municipal school for early childhood education (Emei) and a semi-Olympic swimming pool on the ground floor. Emei continues on the first floor, also occupied by a theater and a sports court. The last level received support rooms. The flexibility of the architecture will allow the new CEUs to cultivate the traditional program, but also to host activities such as professional courses, youth and adult literacy, social assistance services, among others.
Published in portuguese by the magazine Projeto.


