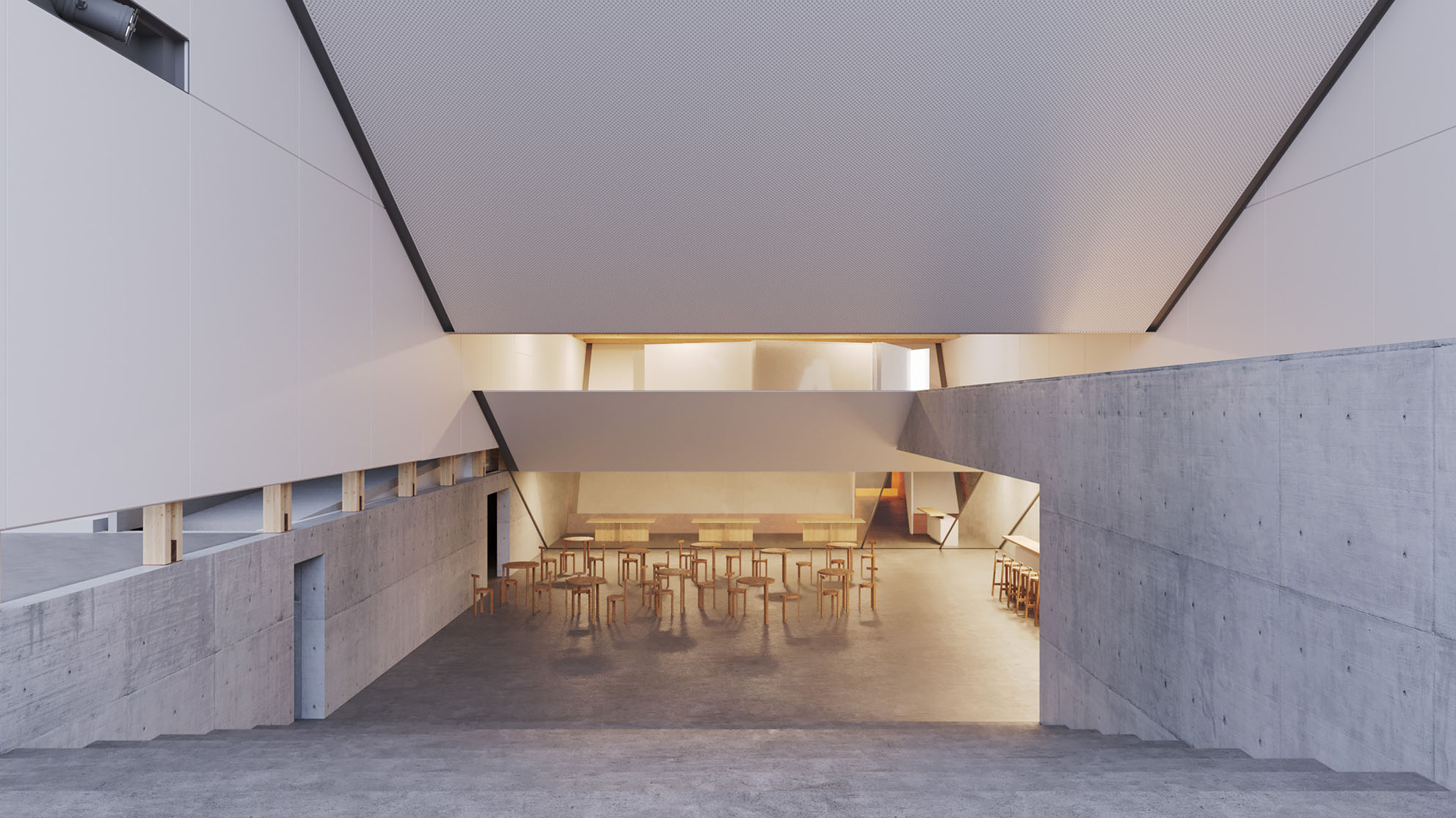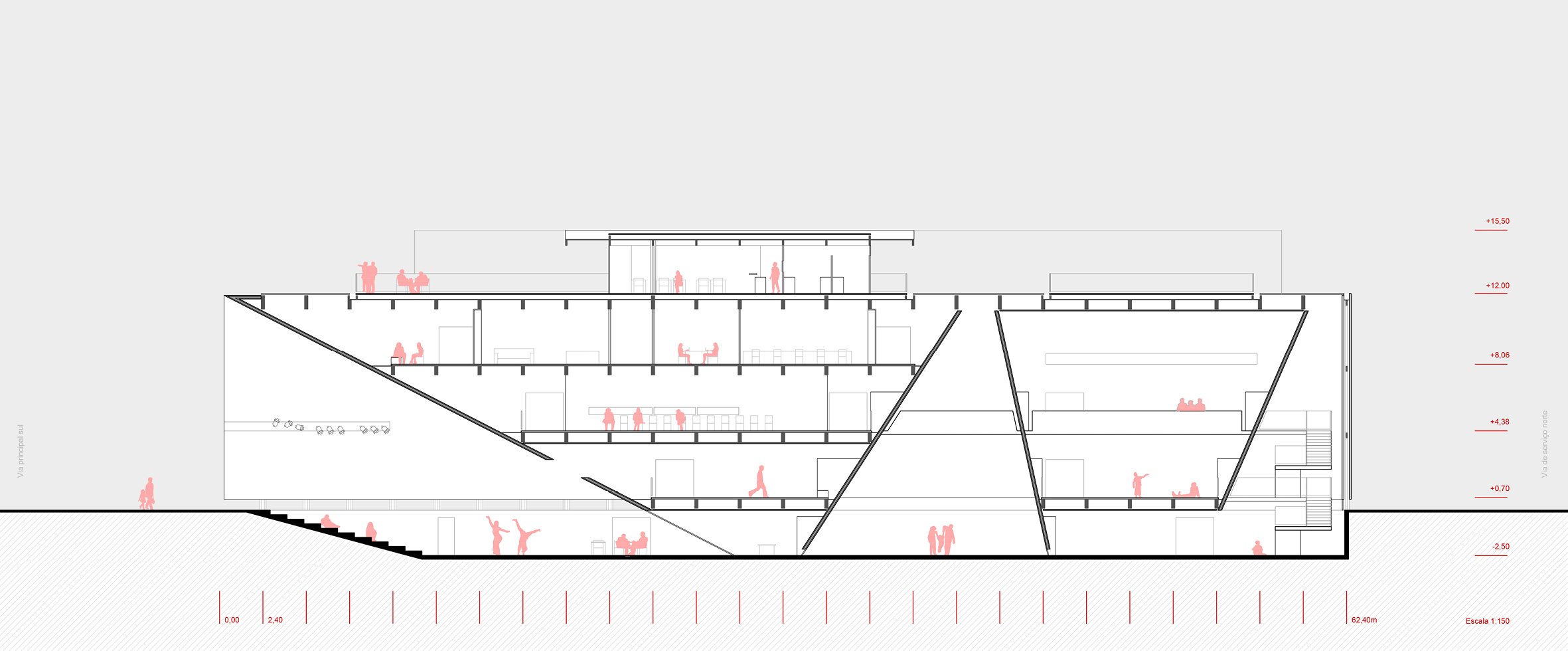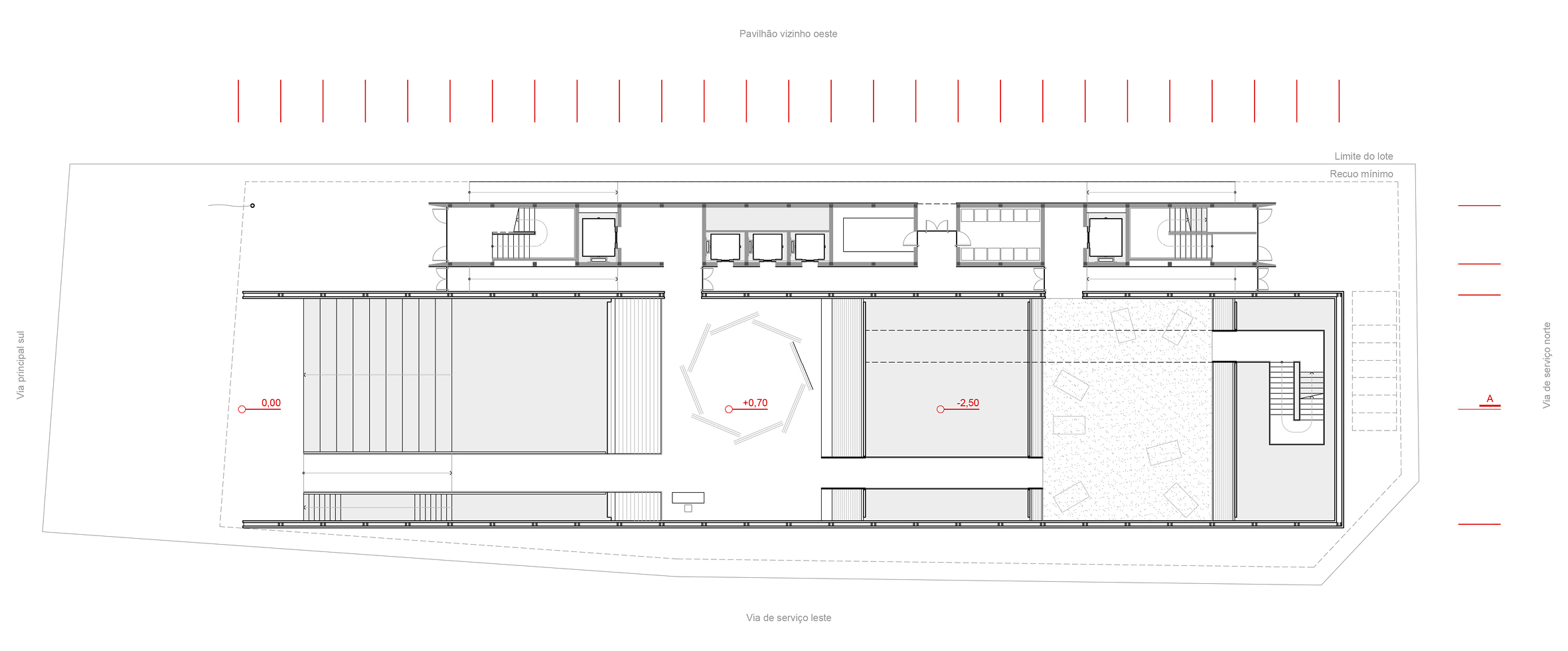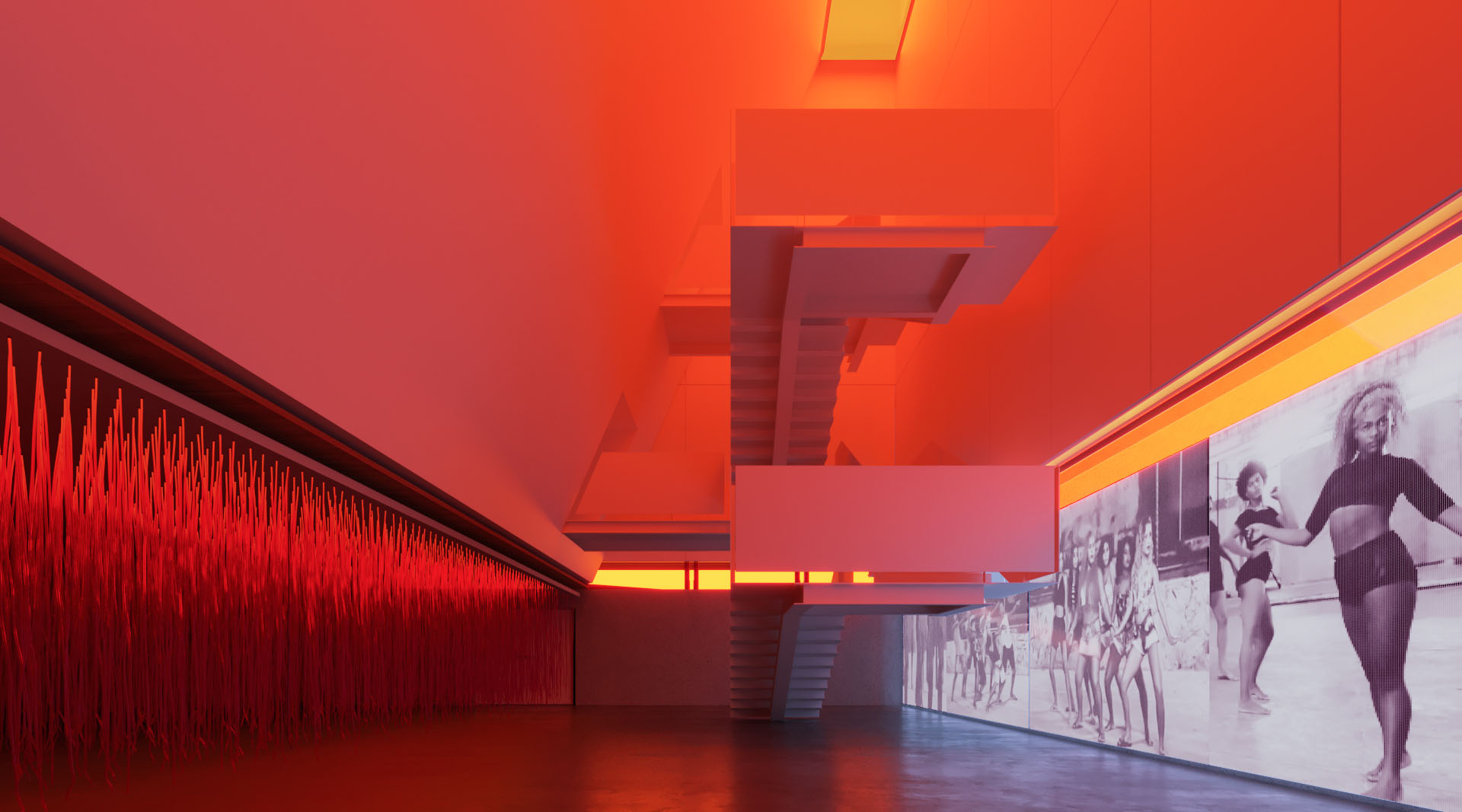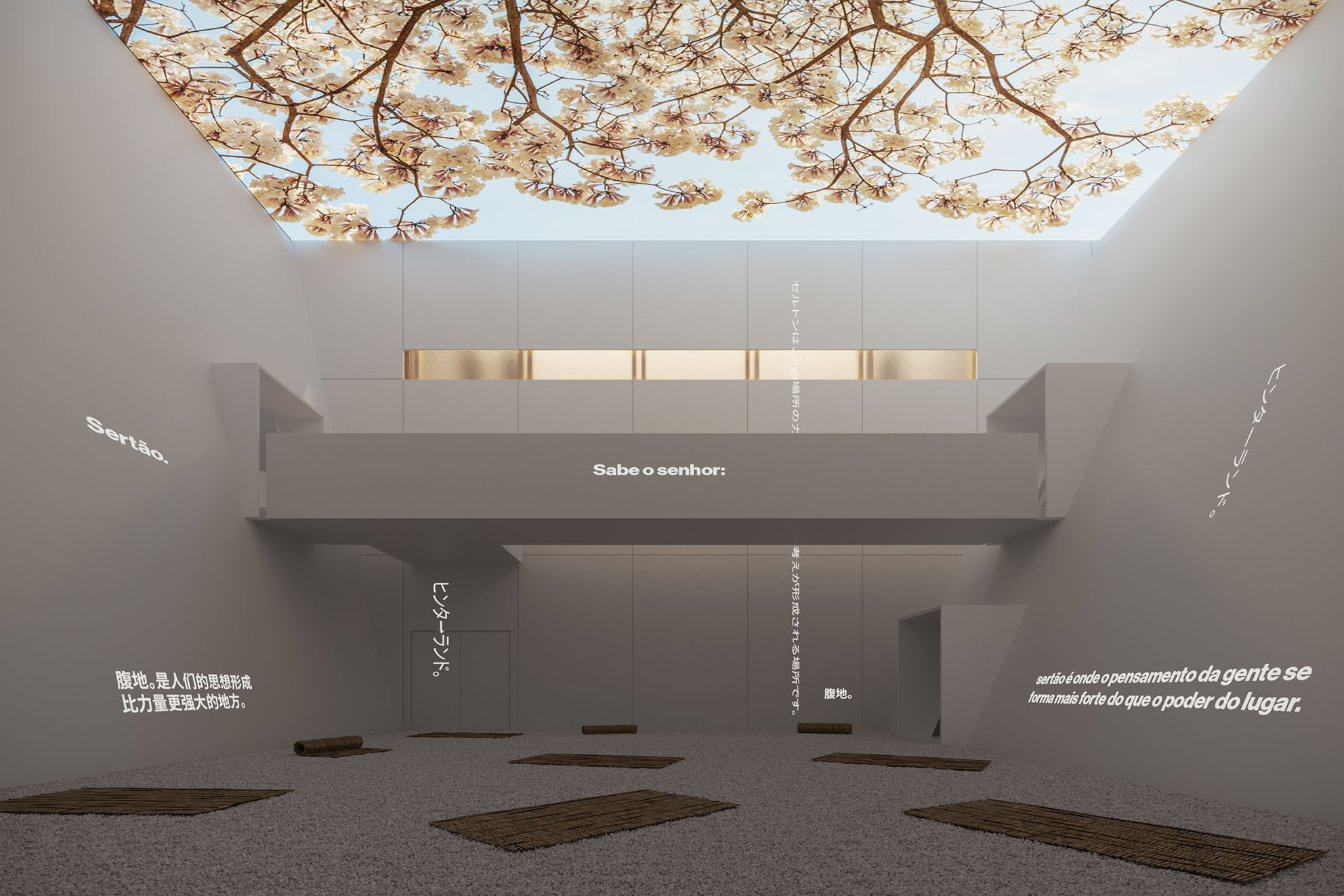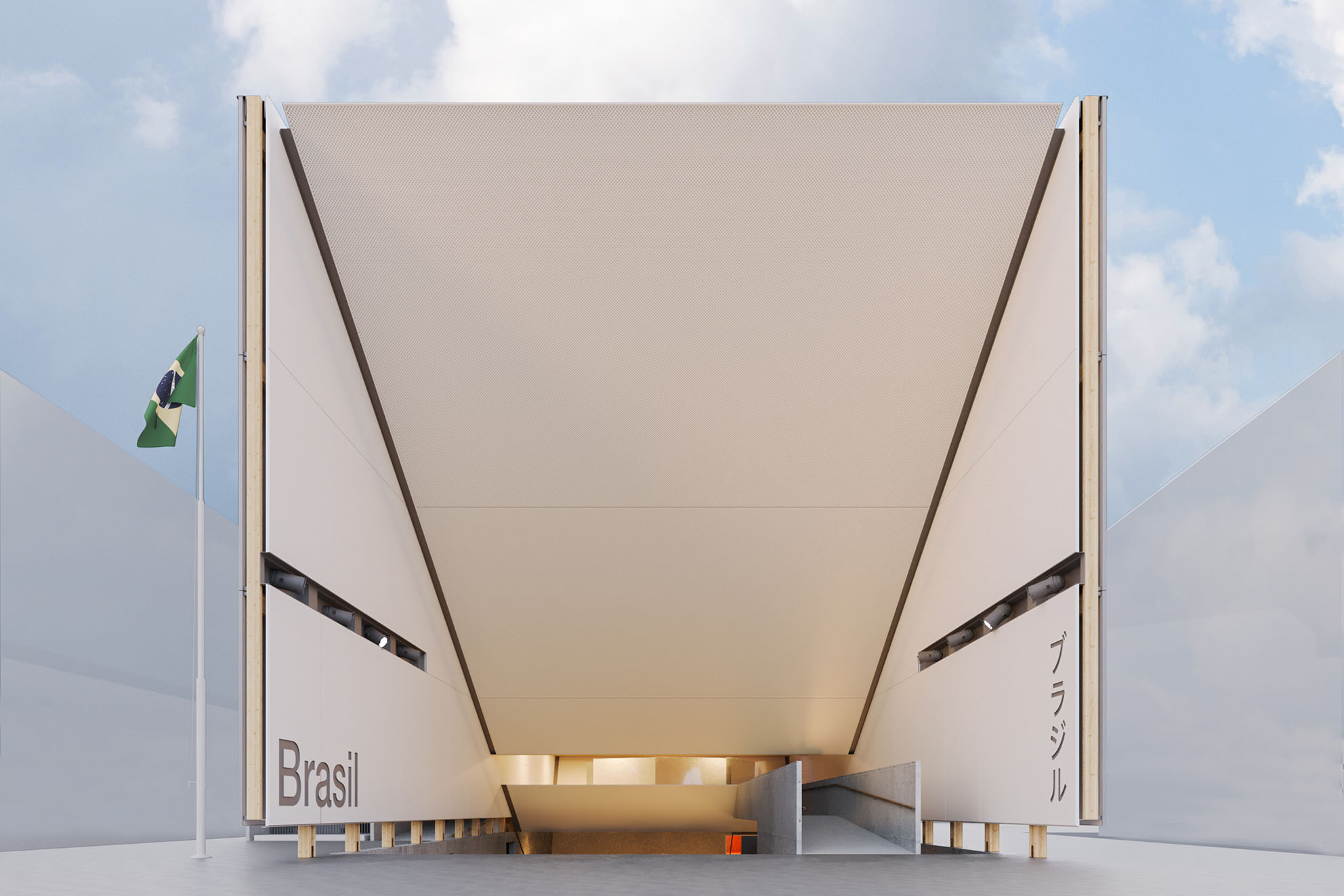
When you feel like the sky is getting too low, just push it up and breathe. Aílton Krenak
In response to Expo’s call, Empowering Lives, the Brazilian pavilion draws on Hélio Oiticica and the notion of empowerment expressed in his “penetrables” to present an architecture that – guided by an immersive atmosphere and a collective bodily experience – encourages the visitor to take a active position (public-participant).
Like a penetrable, where “the environmental space penetrates and envelops it at the same time,” the pavilion unfolds as a journey, articulated by solids and voids, giving the path a sense of mystery, as neither the exterior nor the interior are revealed all at once. However, as soon as the visitor’s journey is completed, the mystery dissipates due to the simplicity of the design: four transverse planes, at different angles, define the space.
From this stems an extremely clear organization of the program. The journey corresponds to four exhibition cores, so that entry occurs through a bridge at street level (upper ground floor), and exit through the sunken plaza (lower ground floor). All exhibition spaces are isolated from the exterior and allow precise control of sound and light. The multi-purpose room is on the next level (first floor), which can be connected, without interference, to the visitor’s experience or to events for guests and partners. One level above (second floor), with natural light bouncing off the inclined planes, is the administration area. On the roof, there is the restaurant from which one can see the Expo park and, in the distance, the Seto Inland Sea.
The structure of the restaurant is chosen as the part of the building to be donated to Osaka after the end of the fair. Transposed as a marquee to a public space, it is intended to house a “redário” (a type of canopy with hammocks), not only as a reminder of Brazilian culture on Japanese soil, but also as a reference to Lucio Costa, who elegantly employed a “redário” to represent the country at the 1964 Milan Triennial.
The pavilion structure will be in wooden portals with spans of 13 meters, modularized every 2.40 meters. This decision, although simple and clear in its principles, encompasses the diversity of programs required in the pavilion: adequate administrative spaces and surprising exhibition spaces. The lateral walls are made up of two layers, internally with an opaque and insulating composite system; externally with translucent polycarbonate, revealing the wooden structure.
The use of wood points to a possible collaboration between the ancient tradition of Japanese carpentry and Brazilian engineering, which has turned its focus in recent years to the use of this material. This desirable exchange contributes to the idea of the pavilion as a laboratory, a gestational field for initiatives in the technological and cultural realms.
The visitor’s journey culminates in the sunken plaza, passing through the shop and café beforehand – both of which have independent access. Through a grandstand, this plaza connects to the main access street to the pavilion. In this way, the interior experience naturally extends outdoors. It’s worth noting that this entire space can be transformed through partner activations or performances – such as Lygia Pape’s divider, for example.
Oiticica opted for synthetic constructions, referring to penetrables as a “virtual labyrinth,” avoiding any literalness that this concept could assume in formal terms. In this penetrable pavilion, the duality between opposites (mystery and clarity, open and closed, light and shadow, variety and module) is similar, as architecture, after all, is resolved from just two elements: space and light.
