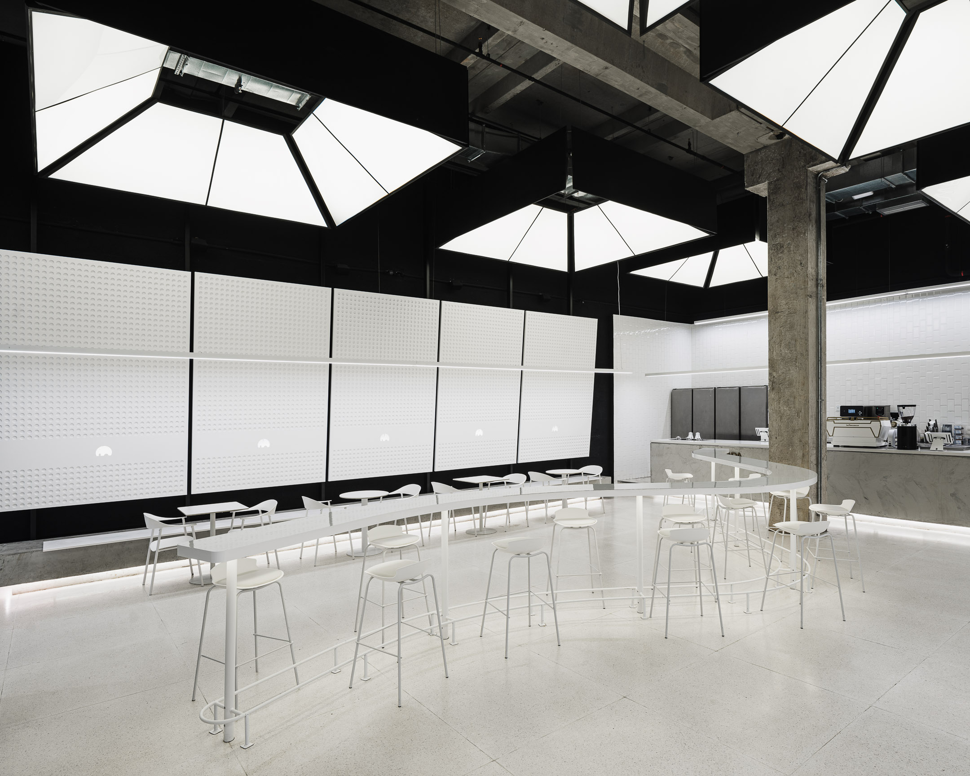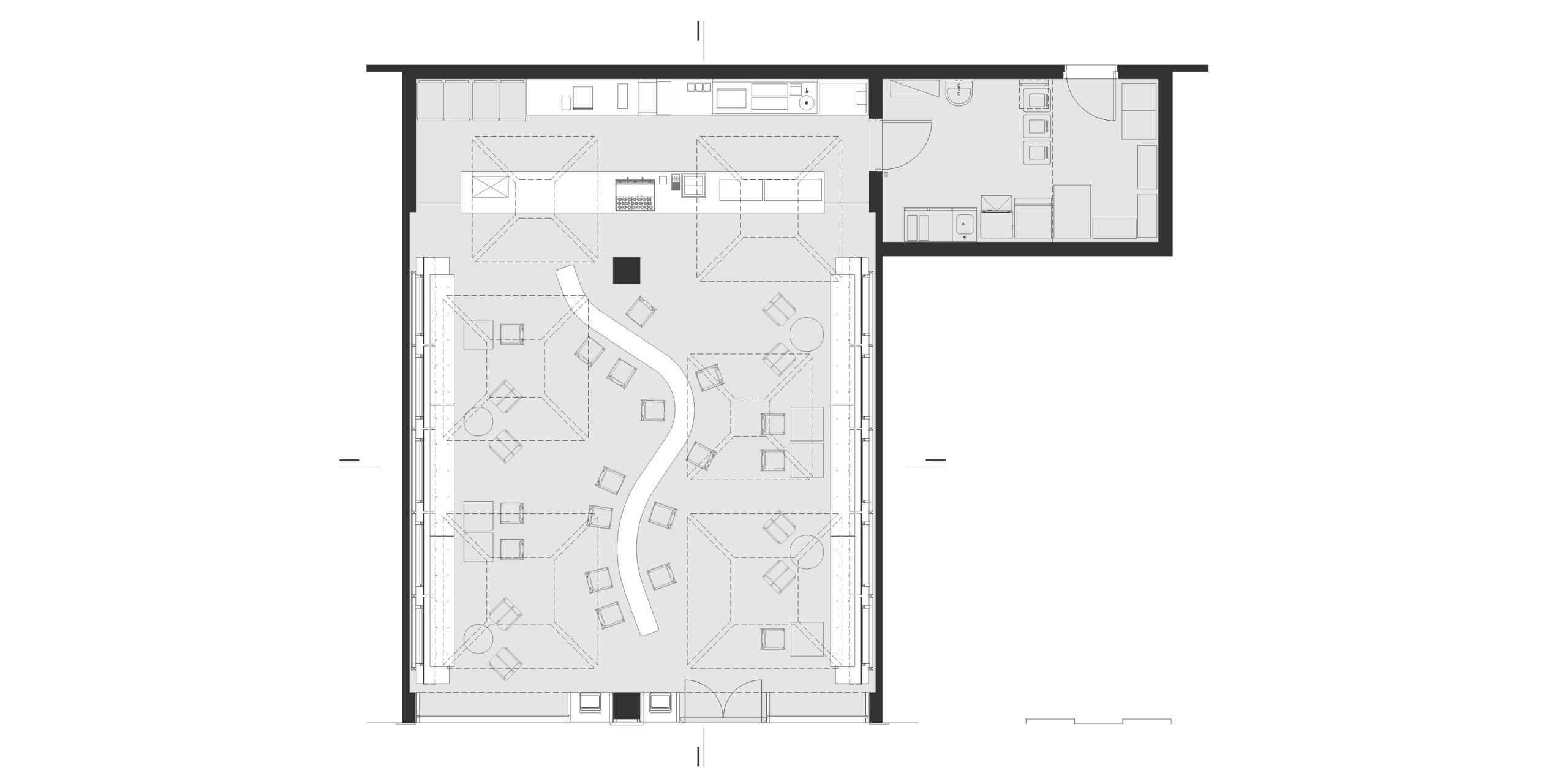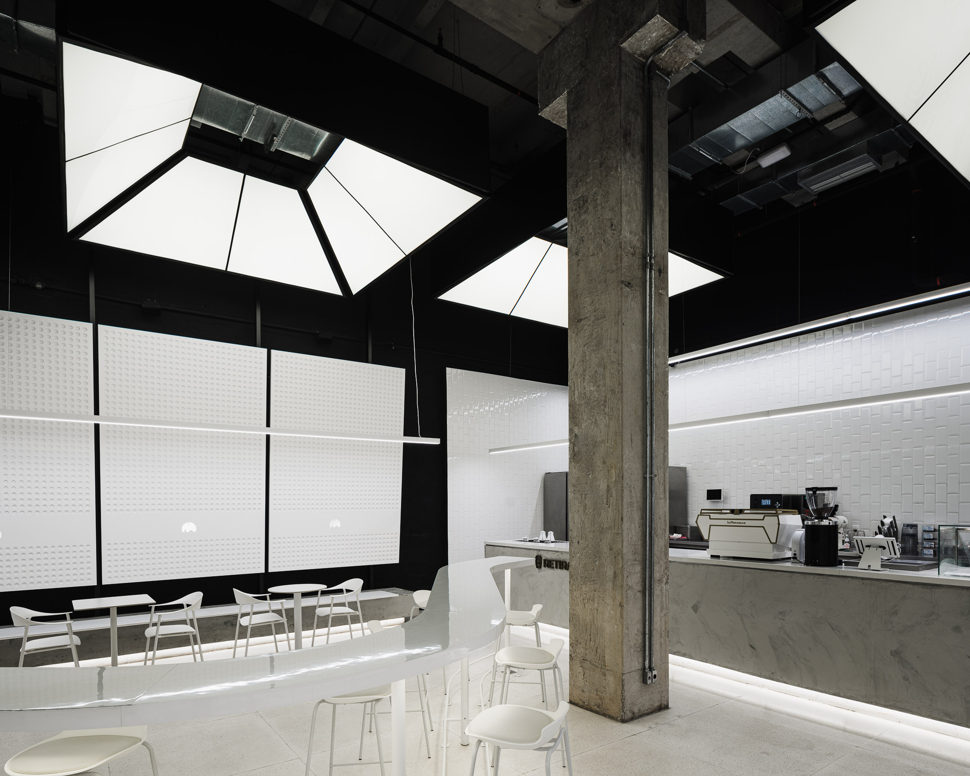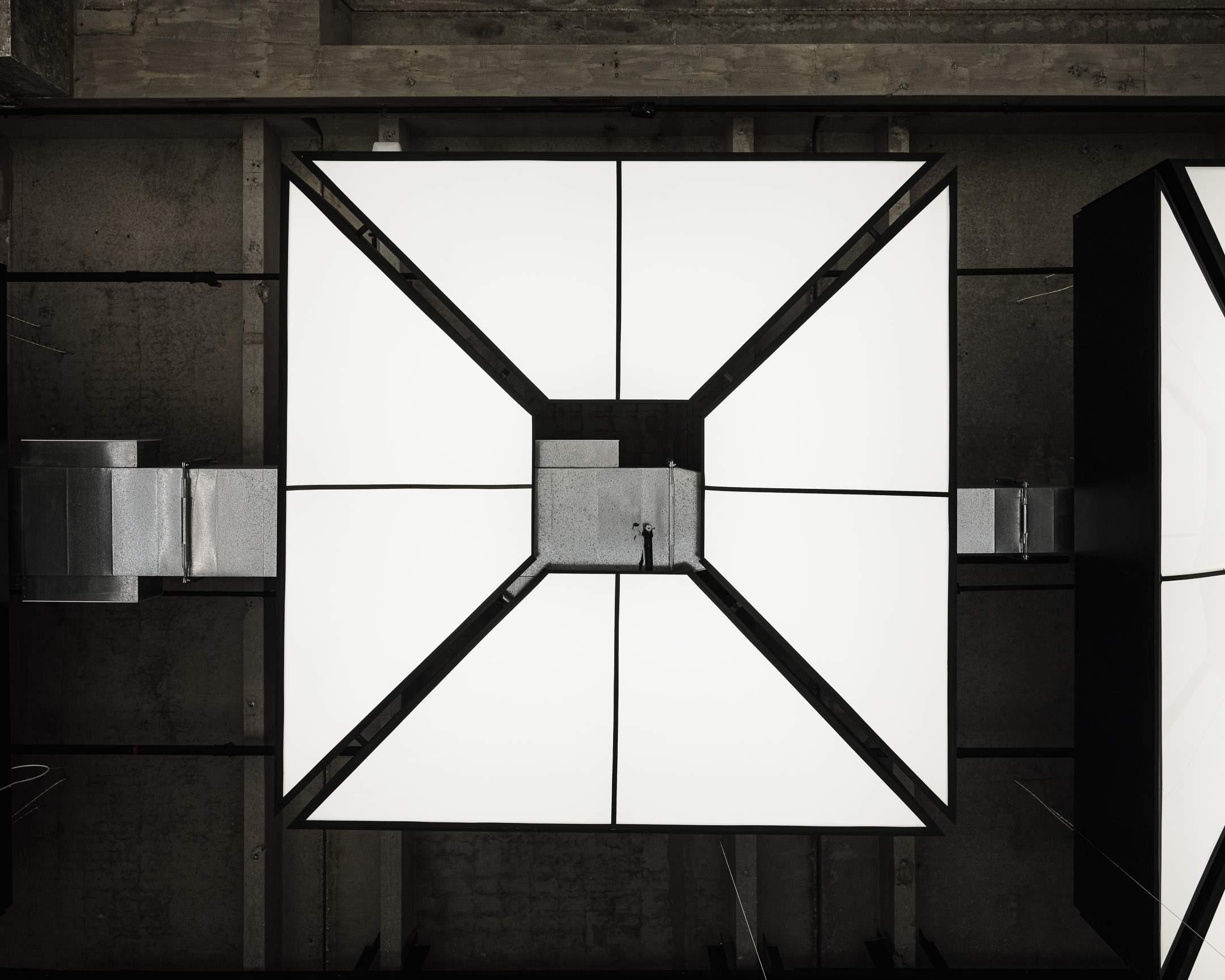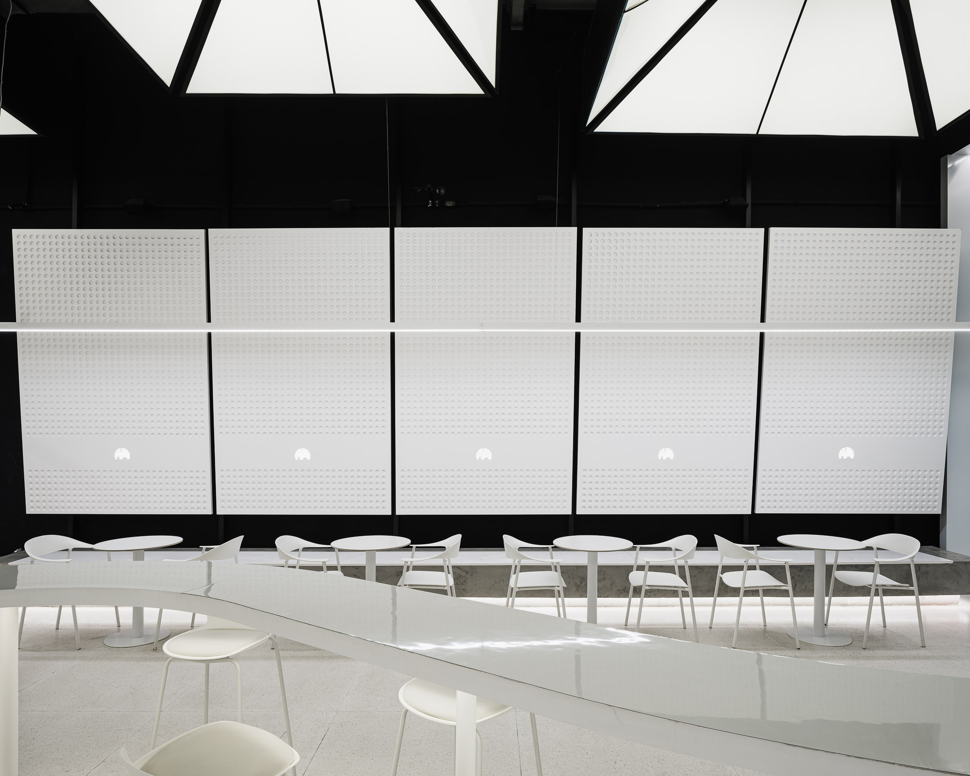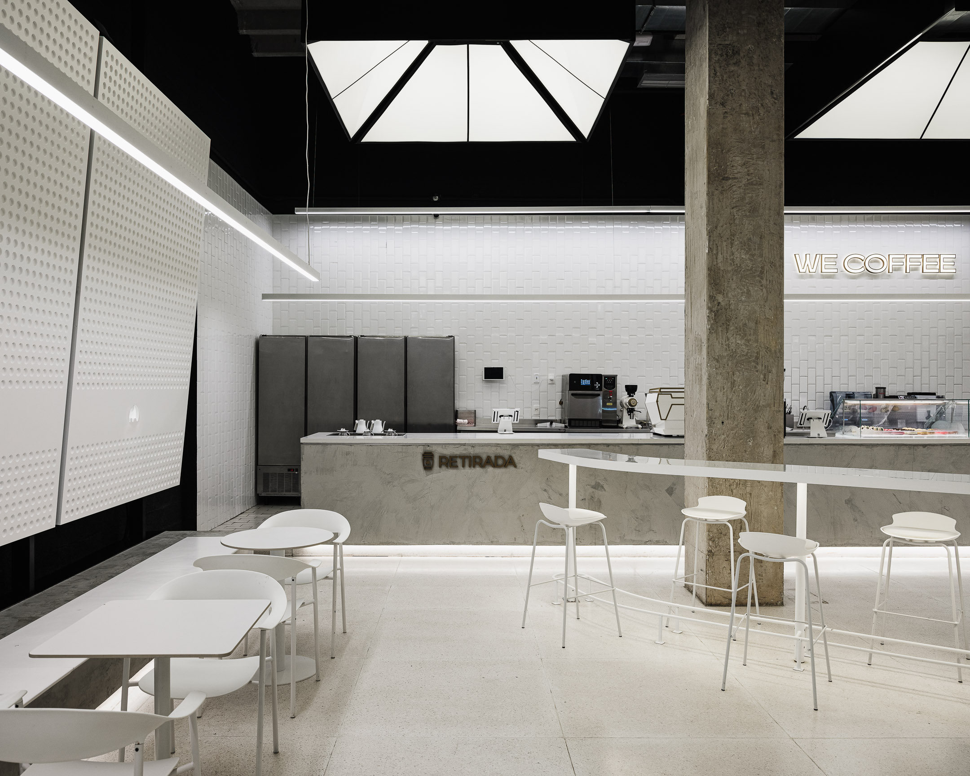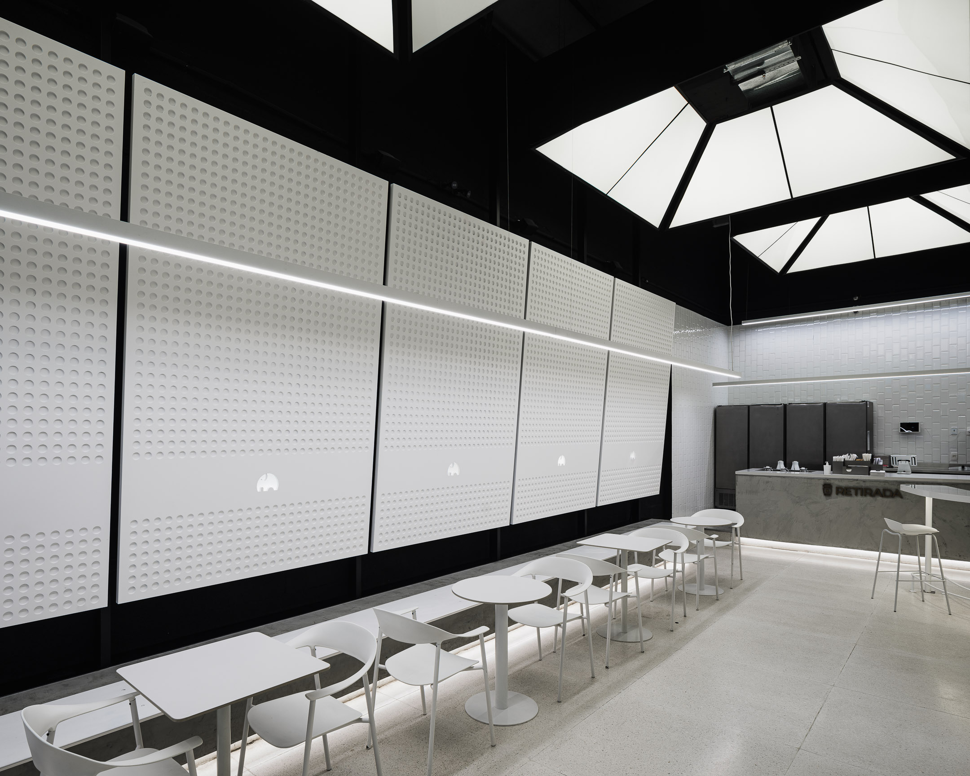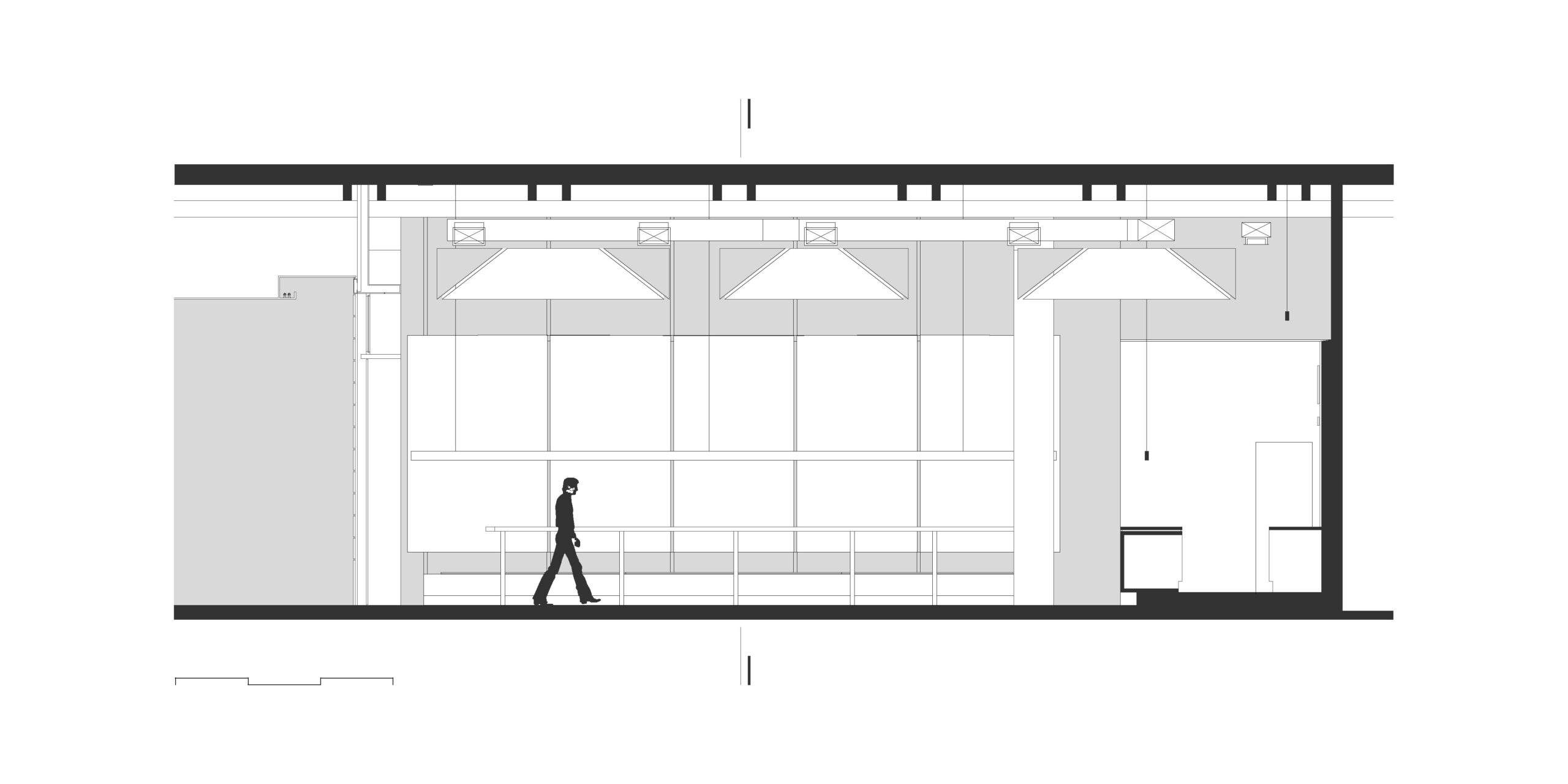
Located in a shopping center in the eastern zone of São Paulo, this café’s space is organized around a high, sinuous table that extends towards the counter where coffee is served, at the back of the store. Side benches under inclined panels integrate with tables and chairs, completing the layout dedicated to visitors. The storage area occupies a conveniently arranged side annex next to the preparation area.
During a previous visit to the space where the store would be built, it was possible to observe the precast reinforced concrete structure that supports the building, formed by pillars with a section of 55×55 cm and Pi slabs with longitudinal ribs in the shape of a double T with a width of 2,55 m. Existing walls made of concrete blocks fill the 5,8 meters of ceiling height.
Based on this, the architectural project aimed to reveal this structure to bring the authenticity of these materials to the visitors’ eyes. The concrete blocks were merely painted black while the concrete surfaces were revitalized and left exposed, enhancing the texture and geometry of the precast structure. This dark background creates the contrast that highlights the large inverted pyramid-shaped luminaires and the white side panels, designed with the same modulation as the precast slabs. This solution, besides valuing the structure, preserves the brand identity, recognized for the predominant use of white color in its stores.
Published by Archdaily in portuguese, english and spanish.
