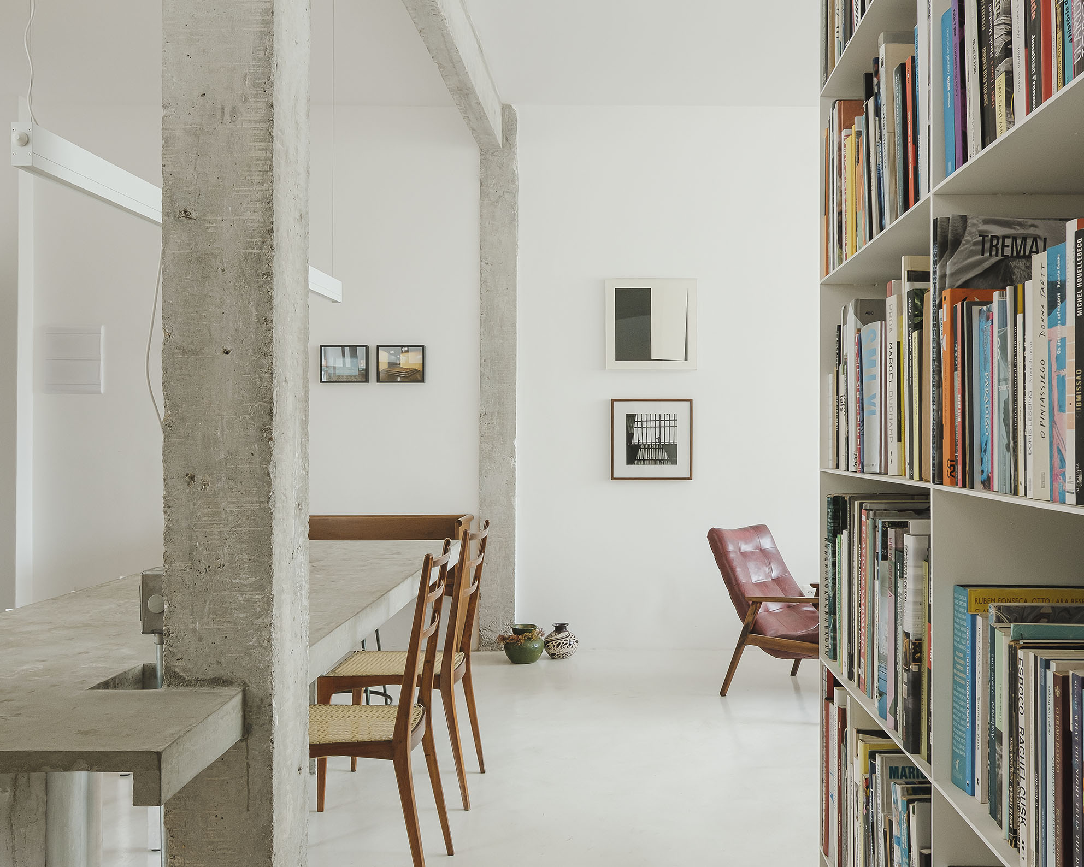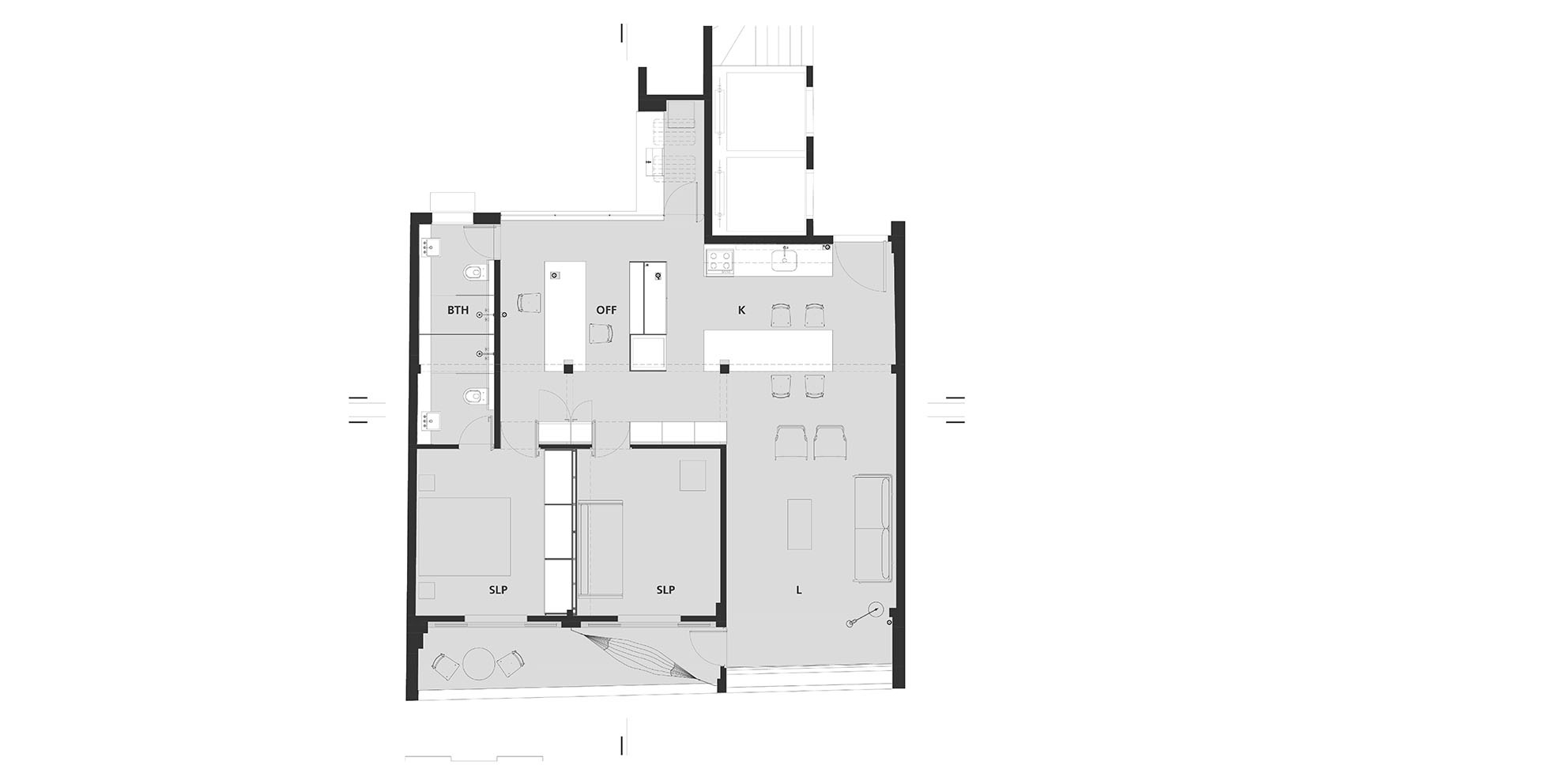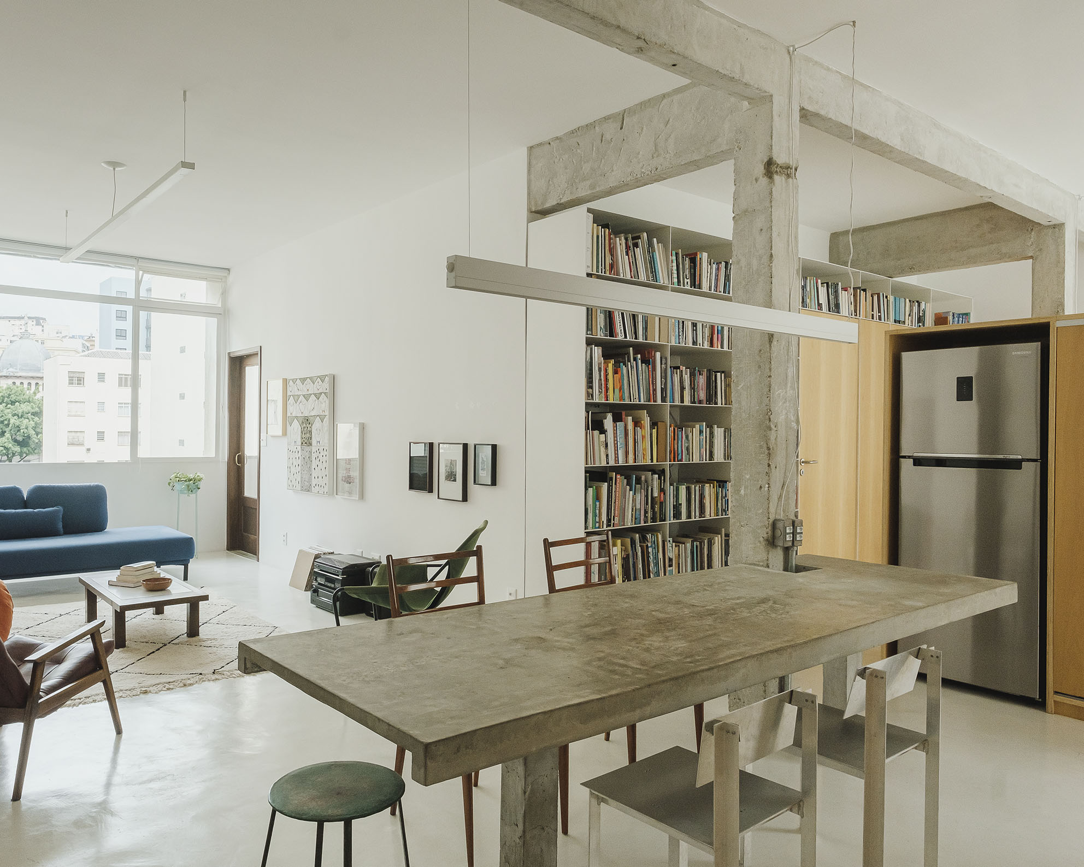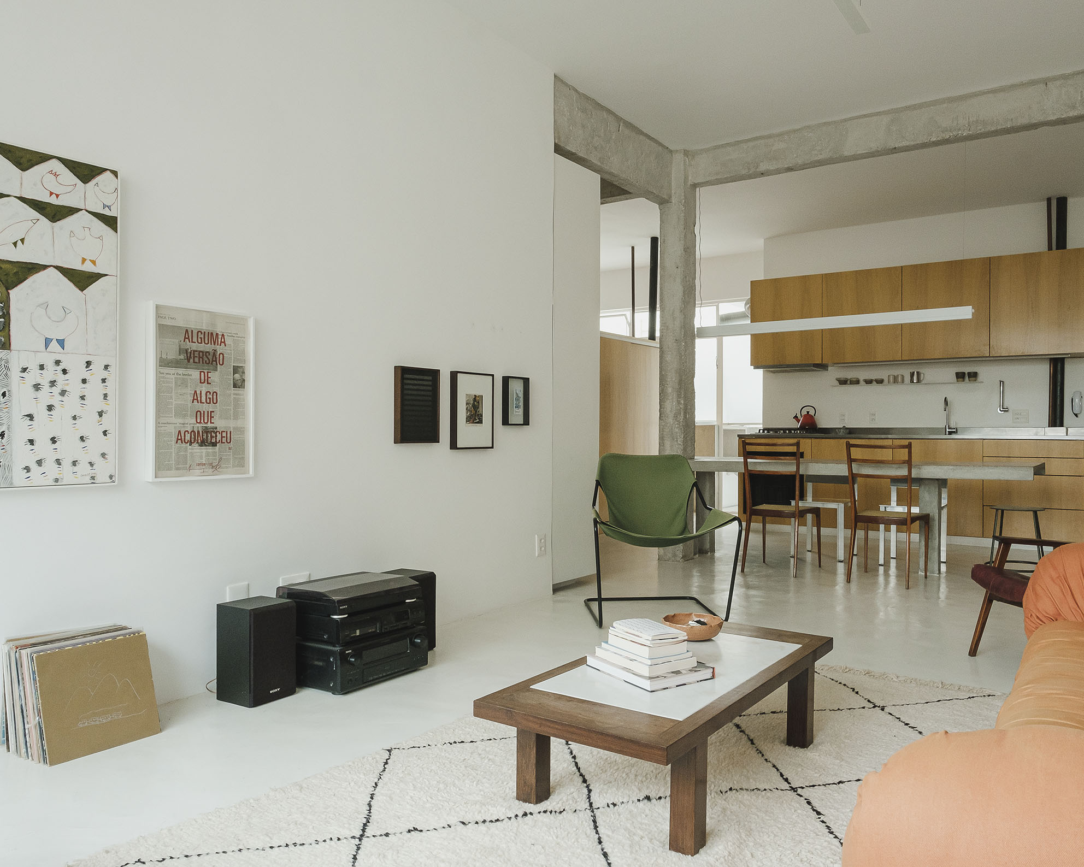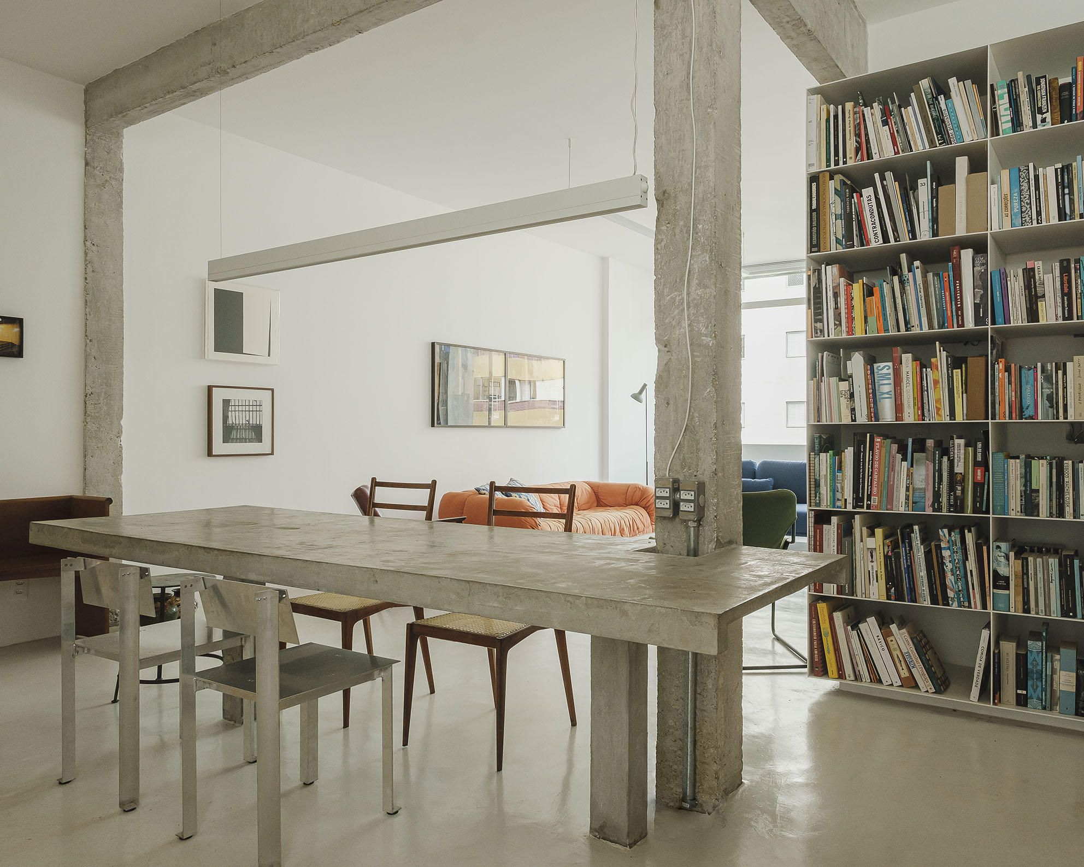
For this apartment renovation project, the architectural exercise consisted of revealing a space that already existed but was not visible. Demolishing walls, doors, and floors, therefore, means freeing up that desired space.
The renovation was designed to accommodate a young couple in a building located in the neighborhood of Santa Cecília, São Paulo’s downtown, built in the 1980s. The fact that this unit is located on the highest floor of the building, with a lot of natural light available, meant that the design actions would require exposing the internal spaces as much as possible. In this sense, the bathrooms, previously located in the central area of the apartment, were demolished and repositioned. Some compartmentalized and segregated rooms, such as hallways and areas for employees, provide room for a large multiple-use space that combines living, kitchen, and office.
Once revealed, this space was filled with furniture that qualified for the different environments. A low wooden cabinet separates the office and kitchen, now receiving natural light from the interior of the building. Fixed tables made of fair-faced reinforced concrete, associated with existing pillars and rainwater pipes, were disposed of to organize circulation. A new bookshelf, with slender steel shelves and wooden doors, houses a rich library, the heart of the home, which opens towards the office and part of the dining area.
